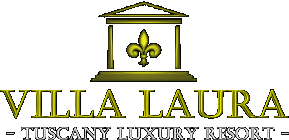|
|
1) -
Welcome to Villa Laura! -
Villa Laura is located in a panoramic position between Cortona and Montepulciano in Foiano della Chiana, an ancient center of Etruscan origin just 3 kilometers from the A1 Highway Gate of Valdichiana and the Siena - Perugia motorway, and is ideal for those wishing to visit the the most beautiful art cities of Tuscany and Umbria.
Designed by Fabrizio Zacchei known architect of Foiano della Chiana, and built in the early 90's, Villa Laura is reserved for customers who want to stay in a luxury residence that is the maximum for the interior and the external environment.
2) - Villa Laura is located in a panoramic position between Cortona and Montepulciano in Foiano della Chiana, an ancient center of Etruscan origin just 3 kilometers from the A1 Highway Gate of Valdichiana and the Siena - Perugia motorway, and is ideal for those wishing to visit the the most beautiful art cities of Tuscany and Umbria.
Designed by Fabrizio Zacchei known architect of Foiano della Chiana, and built in the early 90's, Villa Laura is reserved for customers who want to stay in a luxury residence that is the maximum for the interior and the external environment.
In his large garden with large swimming pool in the American mosaic Culligan, with jacuzzi and swimming, visitors can stay in a quiet and comfortable environment, which ensures maximum privacy.
The exterior, attended by a full-time gardener, is characterized by paths bordered by hedges and flowering trees that create pleasant color contrasts.
After the main gate, go up a scenic tree-lined avenue that leads straight ahead at the entrance of the Villa, a large covered porch with columns and fronted by a large fountain in mosaic. On either side of the avenue are placed staggered terraces with some stone walls, hedges and grass used in case of parties and weddings.
The garden has sun loungers, chairs and benches in a large iron and terra cotta pots (Orci); shaded by pine trees on a corner is placed a small children's playground, ping pong table and hammock.
The Villa, totaling 1,200 square meters., has 3 road access, 2 with automatic opening, a garden of 10,000 square meters., 2 Annexes, 7 living rooms, 8 bedrooms, 11 bathrooms +1 outdoor, 6 kitchens and a gazebo-winter-garden that can accommodate up to 70 people seated for weddings or events.
In addition to numerous outdoor parking, the villa also has some cars inside.
The Villa is fully air conditioned, have luxurious interior made from high quality materials, flooring made from planks of expensive wood and high quality marble, curtains, fixtures and woodwork, precious and unique.
Villa Laura offers you a relaxing holiday in contact with nature and the beauty of the Tuscan countryside characterized by green hills, excellent wine and good food
3) - The ground floor's porched main entrance leads to the large double-height living room furnished with antiques of value, with wardrobe near the door and a large sitting area with sofas and armchairs. The living room leads to dining room, kitchen, bathroom to the living area, two closets and a dressing room.
The ground floor, through semi-circular staircases leads to the first floor or to the basement; the 4 levels of the villa are served by a lift.
In the basement is a big living room with kitchenette and dining area, a room used as a sitting area with TV, sofas and bar area, another room with an elegant pool available for free for fans of this game, and a gym and play area with table football (foosball). The floor ends with a bathroom, a dressing room and laundry room with washing machine, basins and facilities.
On the first floor is a conversation area from which it has a beautiful view of the living room below and access to a panoramic terrace, the spacious master bedroom with sitting area, wardrobe room, rooftop terrace and dressing room leads through to the bathroom with bathtub whirlpool tub and shower; the second bedroom has 2 single beds and bathroom with shower; close to the main bathroom is very spacious and equipped with bath tub is placed the third bedroom with double bed.
The second floor is a beautiful attic where there is a large dining-room and large terrace, a bedroom with two single beds, a kitchenette, a bathroom with shower and a study.
On the right side of the main building is the second apartment with living room, kitchen, 1 double bedrooms, 1 singol bedrooms, utility room and 2 bathrooms with a bath and a shower.
On the left side of the main building is an annex consisting of Living room Kitchen 2 double bedrooms and 2 bathrooms one with bath.
The annex building next to the pool consists of living room, kitchen, multipurpose room, bathroom with shower and large porch.
In the winter garden near the pool you can make dinners, parties and events.
The beds are total 15+3, consisting of 5 double beds, 5 single beds and 3 single beds added on request.
4) -
Villa Laura, located in Via del Duca No.12 in Foiano della Chiana (Arezzo), is owned by Mr. Renato Banini, known businessman of Foiano della Chiana and Knight of the Italian Republic.
The Arch. Fabrizio Zacchei will be the interlocutor between tourists and taking care of the reservations property.
|
|
 ..........Please wait!
..........Please wait!  ..........Please wait!
..........Please wait! 